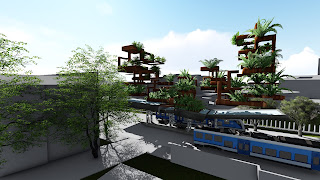The proceed of the bridge
The theory:
Three words
1、hide2、Break
3、functional
The concepts:Best ways to improve the environment is not integration, is to create a new environment
Axonometric
this is the two drawing i use to develop my model.
ORIGINAL DEVELOPMENT OF PLAN
THE DRAFT | ROUGH MODEL
moving elements 2
use the removable wall to create the different type of the gallery
material
FINAL MODEL IN SKETCH UP
FINAL MODEL IN LUMION
The site view in lumion
real image of this model
the final bridge is connected with the aquare house and the unsw tyree. the student can from the square house to the main street of the campus.
lecture room
the academic research room
library
studio room
general staff meeting space
stairs
the academic staff office
the staff workplace
the studio room , students can share them ideas and have studio in this place
workshop
workshop
gallery
moving elements , the wall can rotate and create a different type in gallery and adapt to different requirement of exhibition.
student meeting room. the small space of student meeting room can accommodate several students have group work.
the connection of the two part of the bridge, design to break some walls to connected them together.
the connection between two building
the main entrance of the bridge.
a stair of the bridge
 |
| Facade element, the small square on the surface of the ceiling, people in the bridge can feel the change of the light and shadow |
the window can rotate and create a different pattern of the shadow
texture used in my model .
texture
 |
| gentle |
 |
| linear |
 |
| liquid |
 |
| rotational |
 |
| scalar |
 |
| speed |
























































Comments
Post a Comment